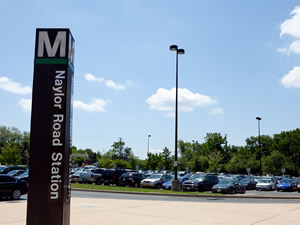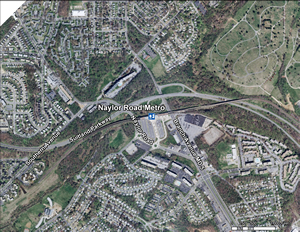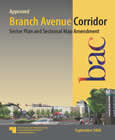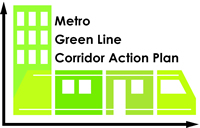Metro Area Stations |
Naylor Road Metrorail Station
Station Area Vision Redevelopment opportunities for small-scale office and retail can be found near this station that serves the local single- and multifamily residential community nearby. Appropriate zoning and guidelines are in place to ensure well-designed development.
Naylor Road Metrorail Station
The land uses planned within one-half mile of the Metro station are commercial, office, and retail. The Heights and Vicinity Master Plan (2000) is the applicable master plan for this Metro station area. Sites in Public Ownership WMATA owns 7.6 acres, including the station and parking area.  Quick Facts (WMATA Data 2010)
Quick Facts (WMATA Data 2010)
 Naylor Road Station is where Branch Avenue
(MD 5) meets Washington, D. C. and the Suitland Parkway. With so much traffic from the six-lane roadway heading up Naylor Road, either to the Metro station or Suitland Parkway, an opportunity exists to tame and transform the wide-open, suburban strip along Branch Avenue into a more urban place; a place where pedestrians and bicyclists are on an equal footing with cars. Though the scale of development may become more intense, the street scene can be more comfortable—designed more for walks between offices and lunch spots, and to and
from the Metro station, than speeding traffic. On the east side of Branch Avenue and south of the parkway, a proposal for a major new office complex has been made on the site of an old shopping center. The State of Maryland has designated Naylor Road as a priority
TOD site, and design work for streetscape and pedestrian improvements are on-going. Naylor Road Station is where Branch Avenue
(MD 5) meets Washington, D. C. and the Suitland Parkway. With so much traffic from the six-lane roadway heading up Naylor Road, either to the Metro station or Suitland Parkway, an opportunity exists to tame and transform the wide-open, suburban strip along Branch Avenue into a more urban place; a place where pedestrians and bicyclists are on an equal footing with cars. Though the scale of development may become more intense, the street scene can be more comfortable—designed more for walks between offices and lunch spots, and to and
from the Metro station, than speeding traffic. On the east side of Branch Avenue and south of the parkway, a proposal for a major new office complex has been made on the site of an old shopping center. The State of Maryland has designated Naylor Road as a priority
TOD site, and design work for streetscape and pedestrian improvements are on-going.

Approved Branch Avenue Corridor Sector Plan and Sectional Map Amendment (September 2008) The Approved Branch Avenue Corridor Sector Plan and Sectional Map Amendment comprises text, maps, illustrations, and pictures. The sector plan amends portions of the 2000 Approved Master Plan and Sectional Map Amendment for the Heights and Vicinity (Planning Area 76A) and the 2002 Prince George's County Approved General Plan. Developed with broad public participation, this document presents background information, the vision for the area, and a discussion of the five elements that frame the vision-Land Use and Economic Development, Design and Appearance, Infrastructure to Support the Plan, Quality of Life, and Community Involvement. The plan recommends the designation of the Naylor Road Metro Station as a Regional Center with a mixeduse, high-density residential/office/retail land use classification, and the Iverson-Marlow Heights Mixed-Use Center as a node on the Branch Avenue Corridor with a mixed-use, medium-density residential/office/ retail land use classification. The plan contains policies and strategies for land use, economic development, urban design, parks and recreation, transportation systems (including roadways, transit, bicycle, pedestrian, and trail facilities), revitalization, public safety, and community involvement. The overall objective of these policies and strategies is to revitalize and redevelop the sector plan area, thereby improving its visual appeal and providing pedestrian- and transit-oriented, mixed-use development that will create a positive sense of place and attract new residents, quality retail, and jobs while preserving and strengthening the existing residential neighborhoods. The sectional map amendment (SMA) contains zoning changes to allow implementation of the plan vision and the land use concepts in the sector plan. The Metro Green Line Transit-Oriented Development Corridor Action Plan
The Metro Green Line Transit-Oriented Development Corridor Action PlanThe Prince George’s County Planning Department of The Maryland–National Capital Park and Planning Commission (M-NCPPC or the Commission) is a recipient of a 2010 US Department of Housing and Urban Development (HUD) Challenge Planning Grant. The planning grant is to fund preparation of a comprehensive transit-oriented development action plan for the corridor that encompasses the last four Metro stations on the southern part of the Green Line in Prince George’s County, Maryland. The purpose of the planning project is to recommend policies, strategies, and an economic develoment program to stimulate growth at the four stations according to a well defined urban development plan. Read more about this plan. |

